Sutton Coldfield Methodist Church Community Centre
Room hire rates from £10.50 per hour:
|
The Wesley Hall 12.5m x 16.7m (209 sqm) Standard capacity: 80 people with tables, 120 without Social distancing capacity: 120 people at 1m apart*, 44 people at 2m apart** Large room with a stage and a badminton court |
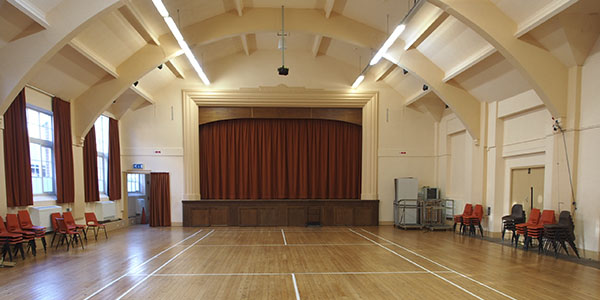
|
|
|
|
|
|
|
|
|
|
|
|
|
|
|
The Club Room 6.4m x 14.5m (93 sqm) Standard capacity: 40 people with tables, 50 without Social distancing capacity: 50 people at 1m apart*, 19 people at 2m apart** Has a full-size snooker table (measurements for the area beyond) No side windows to outside, but has openable skylights |
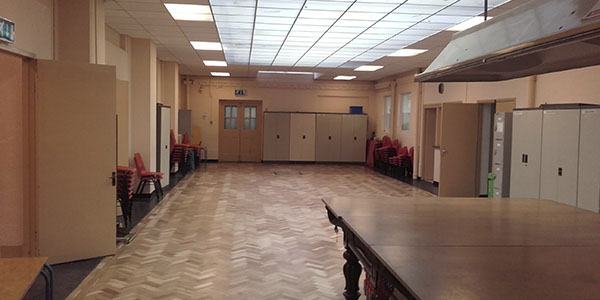
|
|
|
|
|
|
|
|
|
|
|
|
|
|
|
Room 6 7.4m x 12m (89 sqm) Standard capacity: 40 people with tables, 50 without Social distancing capacity: 50 people at 1m apart*, 16 people at 2m apart** Has a piano |
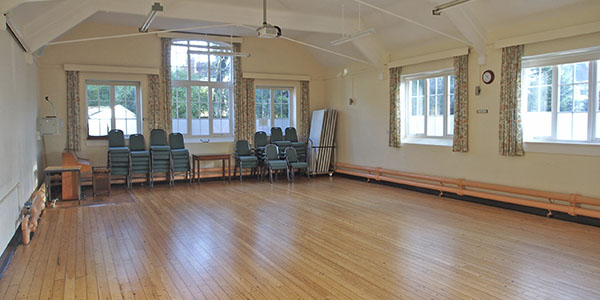
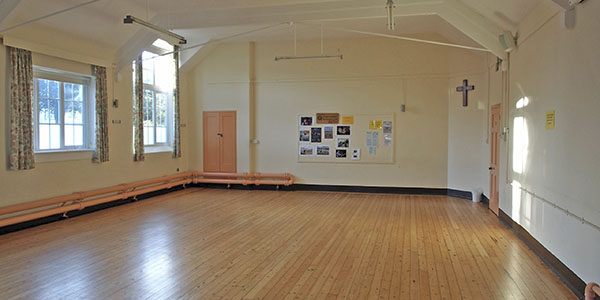
|
|
|
|
|
|
|
|
|
|
|
|
|
|
|
Room 5 7.4m x 10.6m (78 sqm) Standard capacity: 40 people with tables, 48 without Social distancing capacity: 41 people at 1m apart*, 13 people at 2m apart** Has a piano |
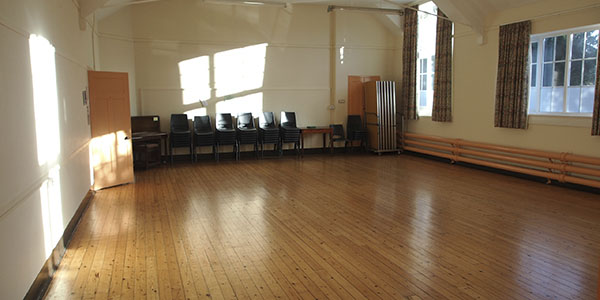
|
|
|
|
|
|
|
|
|
|
|
|
|
|
|
Room 4 7.4m x 10.6 m (78sqm) Standard capacity: 40 people with tables, 48 without Social distancing capacity: 41 people at 1m apart*, 13 people at 2m apart** Has a piano |
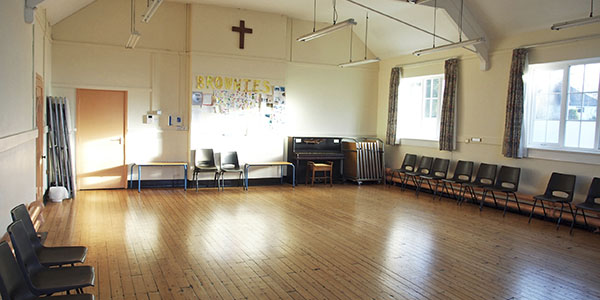
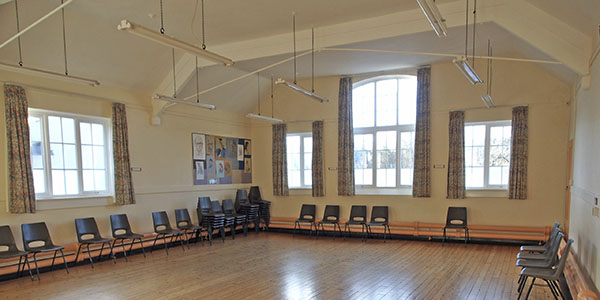
|
|
|
|
|
|
|
|
|
|
|
|
|
|
|
The Lounge 3.9m x 9.0m (35 sqm) Standard capacity: 25 people (no tables) Social distancing capacity: 12 people at 1m apart*, 3 people at 2m apart** Has comfortable seating Has windows & windowed doors to corridors |
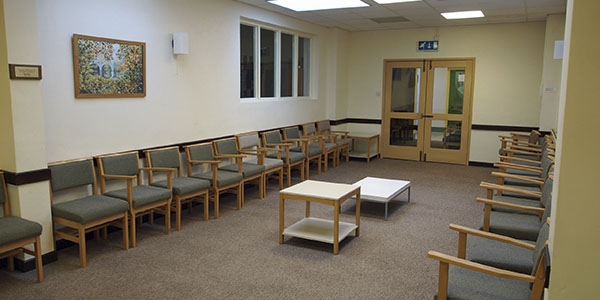
|
|
|
|
|
|
|
|
|
|
|
|
|
|
|
Room 2 5.7m x 5.8m (33sqm) Standard capacity: 20 people with tables, 28 without Social distancing capacity: 11 people at 1m apart*, 3 people at 2m apart** Has a piano |
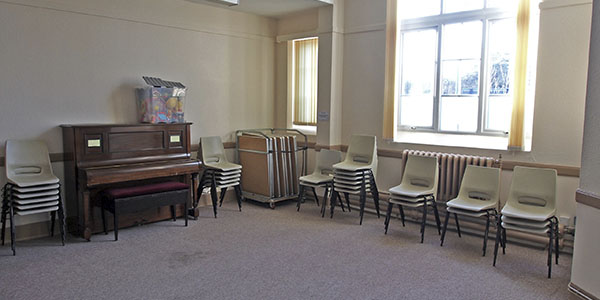
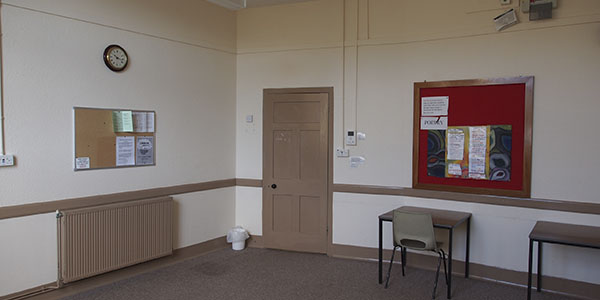
|
|
|
|
|
|
|
|
|
|
|
|
|
|
|
Room 7 3.8m x 4.2m (16 sqm) Standard capacity: 10 people with tables, 15 without Social distancing capacity: 4 people at 1m apart*, (2m apart not possible) |
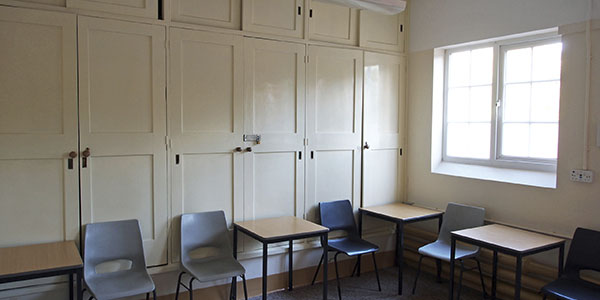
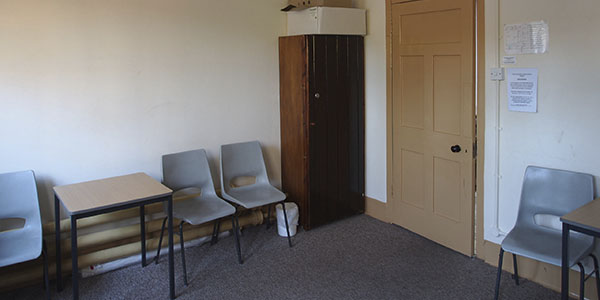
|
|
|
|
|
|
|
|
|
|
|
|
|
|
- Chairs & folding tables provided
- Kitchen hire available at additional cost
- Audio Visual equipment hire may be available in Wesley Hall & Room 6
- Level access, Loop system available in all rooms & disabled toilet
- Free WiFi available to all (adult) groups
Social Distancing Calculations:
(with some adjusted results for fire safety regulations)
*1m spacing - for seated meetings, beginning 1m in from each wall:
**2m spacing - for active classes featuring movement, exercise, heavy breathing, singing etc, beginning 1m in from each wall:
(with some adjusted results for fire safety regulations)
*1m spacing - for seated meetings, beginning 1m in from each wall:
- Number of rows of people who fit along the width x (Number of rows of people who can fit along the length minus 1 to allow a 'row' for group leader), + 1 for group leader themself, - 15% to allow for pianos/chairs etc
**2m spacing - for active classes featuring movement, exercise, heavy breathing, singing etc, beginning 1m in from each wall:
- Number of rows of people who fit along the width x Number of rows of people who can fit along the length, - 7.5% to allow for pianos/chairs etc (half the allowance as for 1m spacing, since people are twice as spread out)
